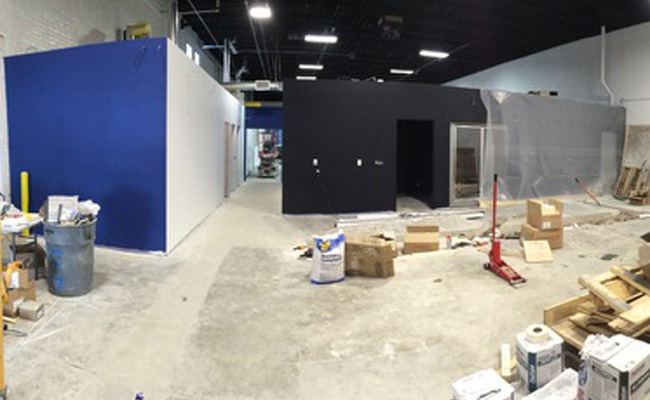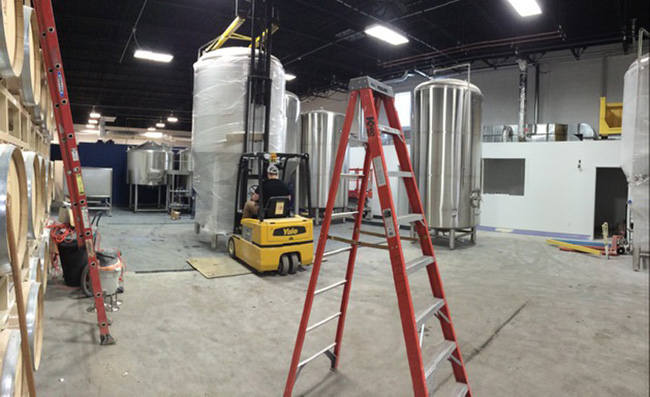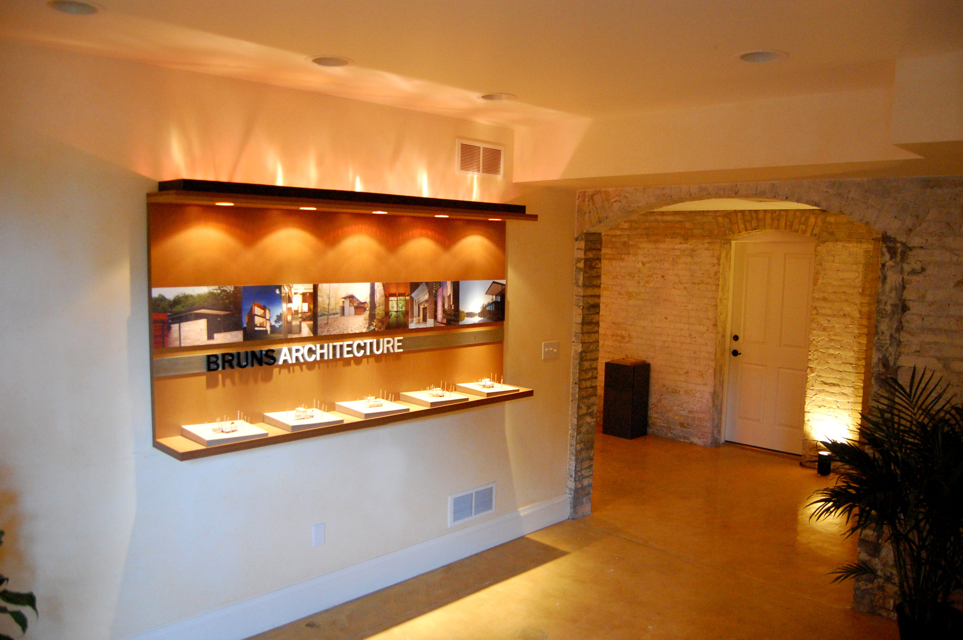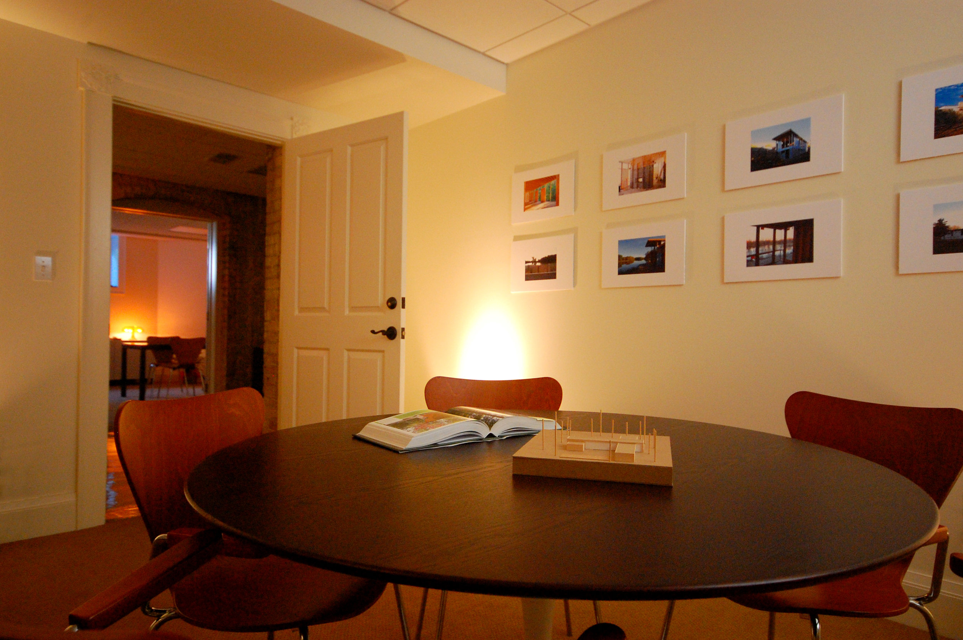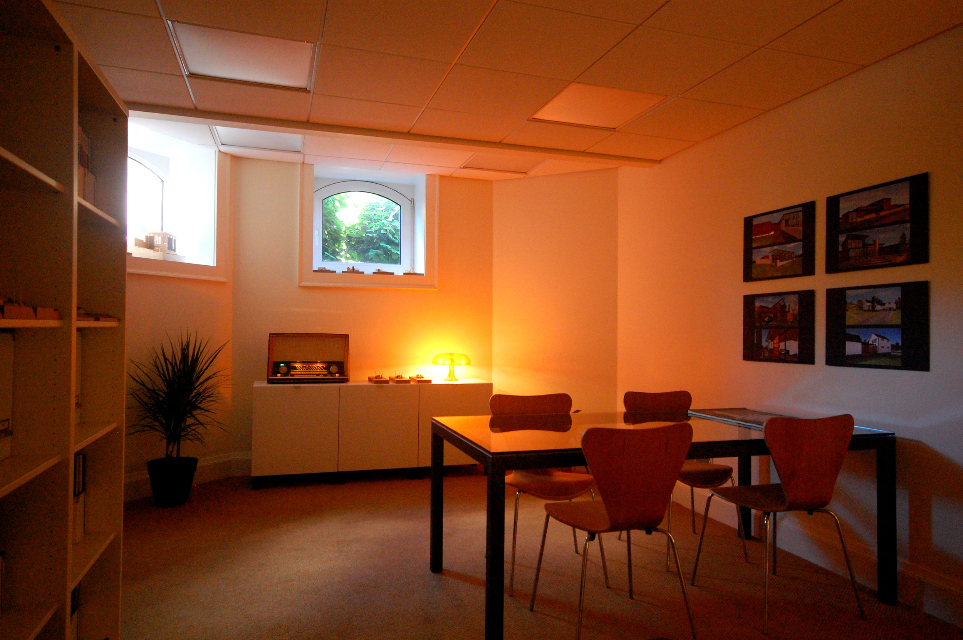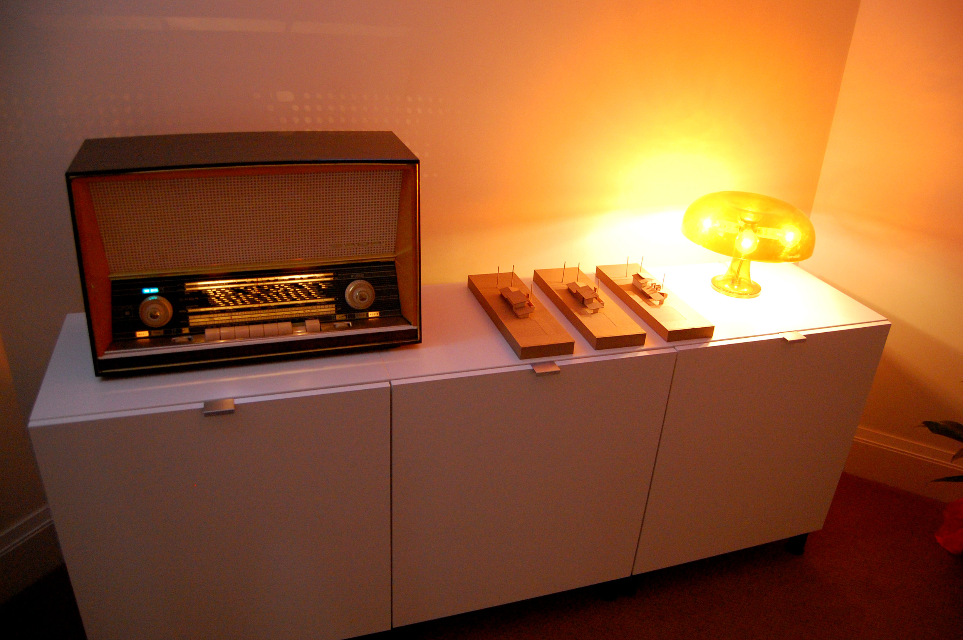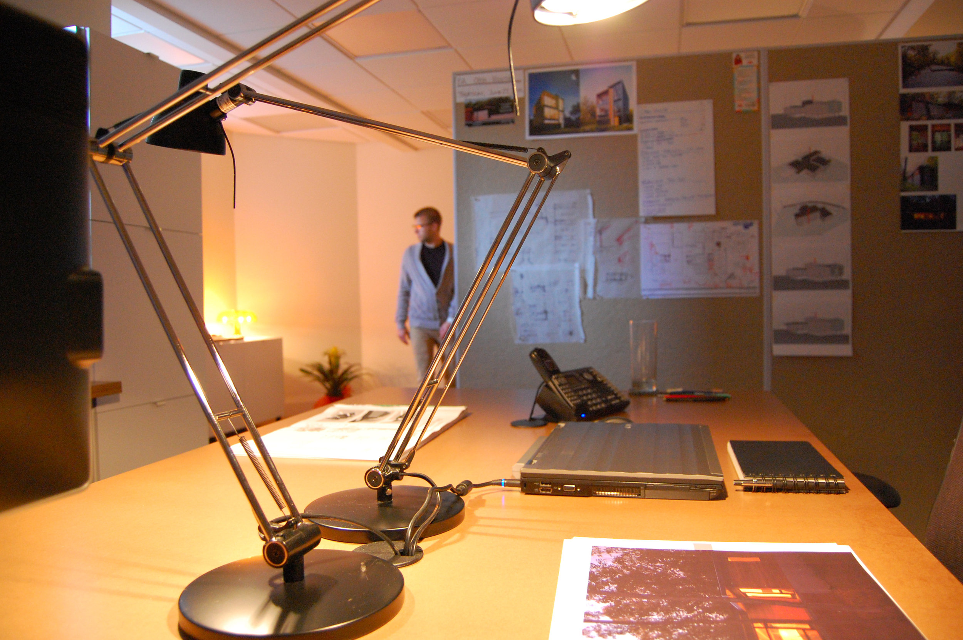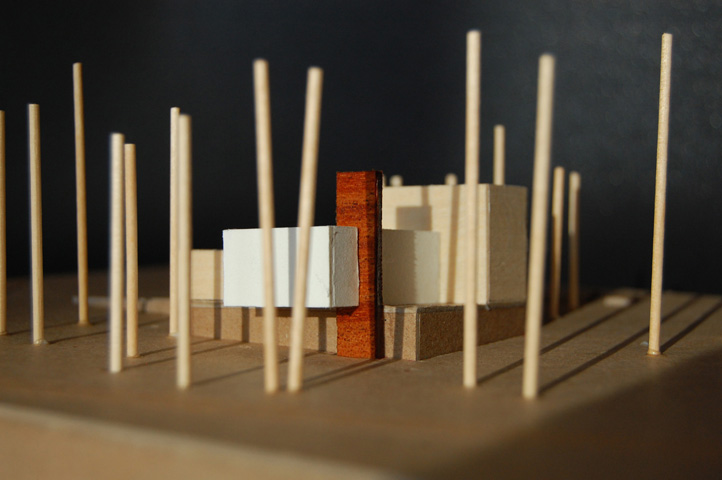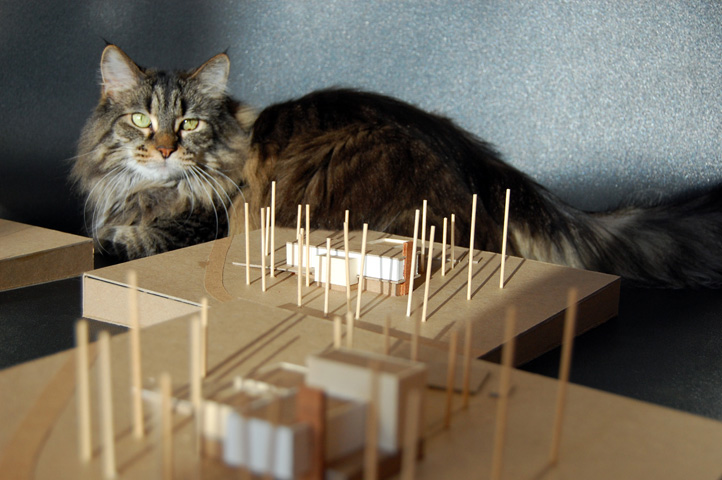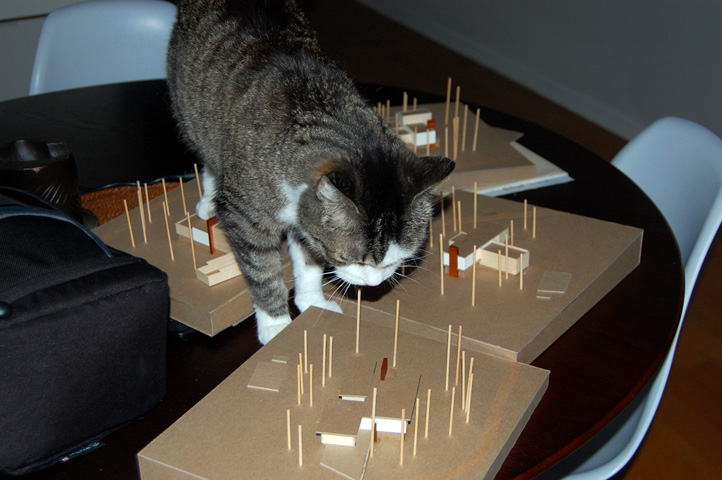So you want to build a new, modern home, but don’t know where to begin. There is surely more than one way to go about it, and methods vary depending on your goals.
Few homeowners have gone through the process of designing a home from scratch, and often don’t know where to start. Many make the assumption that calling a home builder, or design-builder would be the appropriate path. We’ve had a number of clients come to us after having gone down this path, and at that point have spent thousands, or even tens of thousands of dollars on a house plan they don’t love. Fortunately, before going any further, they’ve realized this is not where they want to end up. If a more artful, well thought out design solution is your goal, perhaps a better approach would be to work directly with an architect to craft the appropriate design first.
Our clients are generally looking for something more – something that really resonates and has deeper meaning. They’ve reached the same conclusion we have – that most of our communities are littered with poorly designed, uninspired and uninspiring structures. Especially if this is a home where you’d like to raise your family, or plan to retire in, the value of good design is something that will be experienced every day, something that improves your quality of life. We might suggest this value is immeasurable.
Undergoing a proper design process is a critical step in arriving at a successful project. This is an opportunity to learn what a project needs and wants to be. An architect will help to better understand what should be built, and why, before determining who should participate in its assembly. And the design process should be fun and enriching – a journey of discovery, exploration, and connection. At the end of an architect led project, it is quite possible you will have saved money, or at the very least, spent your money more wisely on significant and tangible ideas that provide both function and delight.
We encourage you to break the mold, and pursue a path that will help you realize your true dreams. Call an architect whose work moves you, and learn more about a design based process of reaching your goals.


